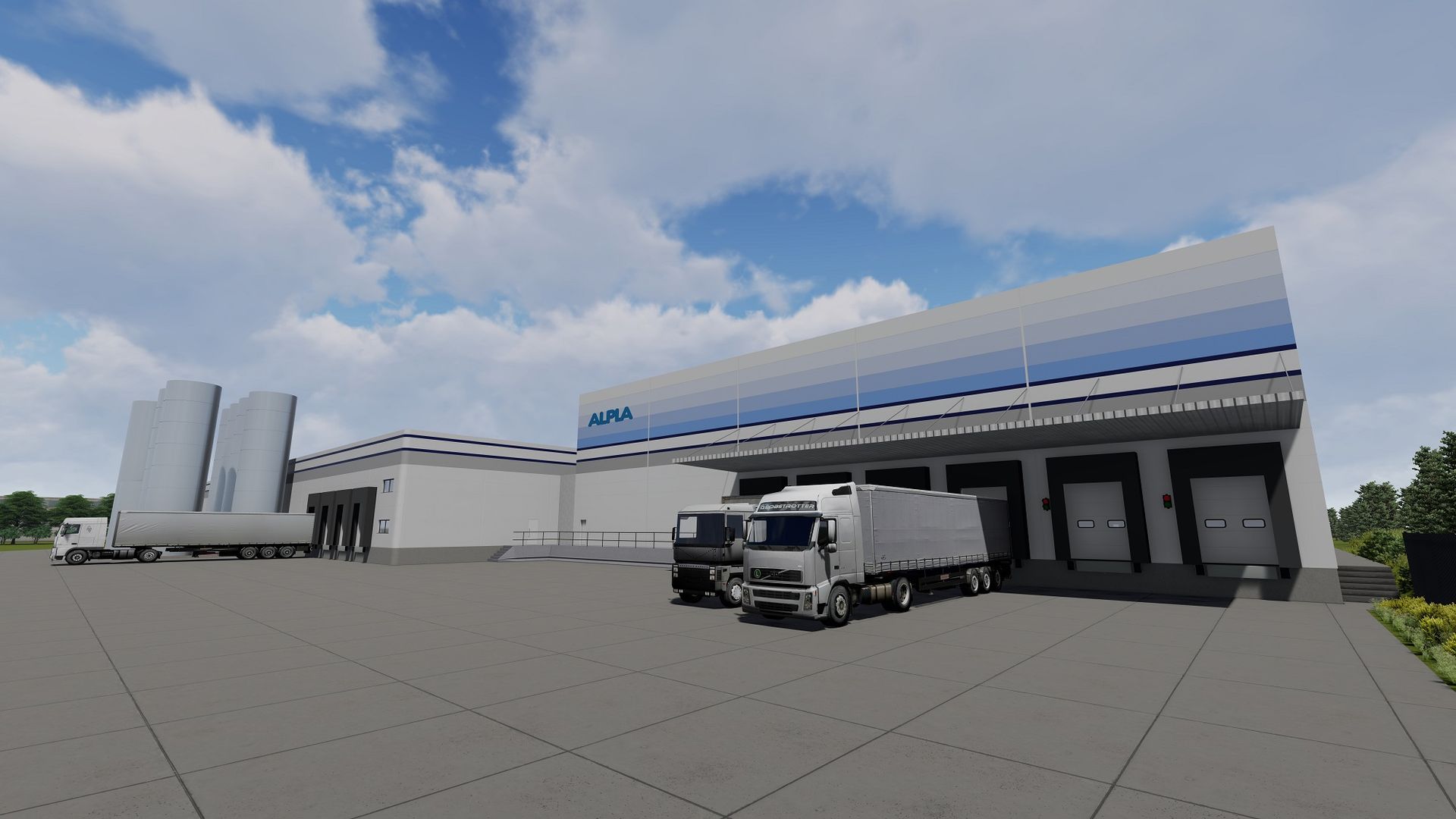ALPLA, Kingston, Milton Keynes
This development entails the design and construction of a single-storey extension to an existing facility, incorporating essential infrastructure such as designated parking areas, service zones, hard landscaping, new site access, and perimeter enclosures.
The centrepiece of the extension is a 5,220m² (56,185.9 ft²) steel-framed warehouse structure. The building will feature high-performance cladding systems—composite wall panels and a built-up roof system with integrated roof lights. The design includes a parapet edge with internal gutters and a siphonic drainage system to ensure efficient water management. A projecting canopy will shelter the dock area, which includes six new steel sectional overhead doors and fire exit doors, completing the external envelope.
The new structure will be seamlessly connected to the existing building through three tunnel-style link corridors, which will be constructed during the final phase of the project. The current sprinkler system will be upgraded and expanded to provide full coverage for the new warehouse area.
A dedicated staff facility will be constructed within the existing warehouse, accessible via the new extension and separated by a temporary partition. This two-level space (ground floor and mezzanine) will include mess and meeting rooms, offices, locker/changing rooms, showers, and WCs.
All associated mechanical and electrical installations required for the fit-out are included and will be delivered in accordance with the construction drawings and contract specifications.



