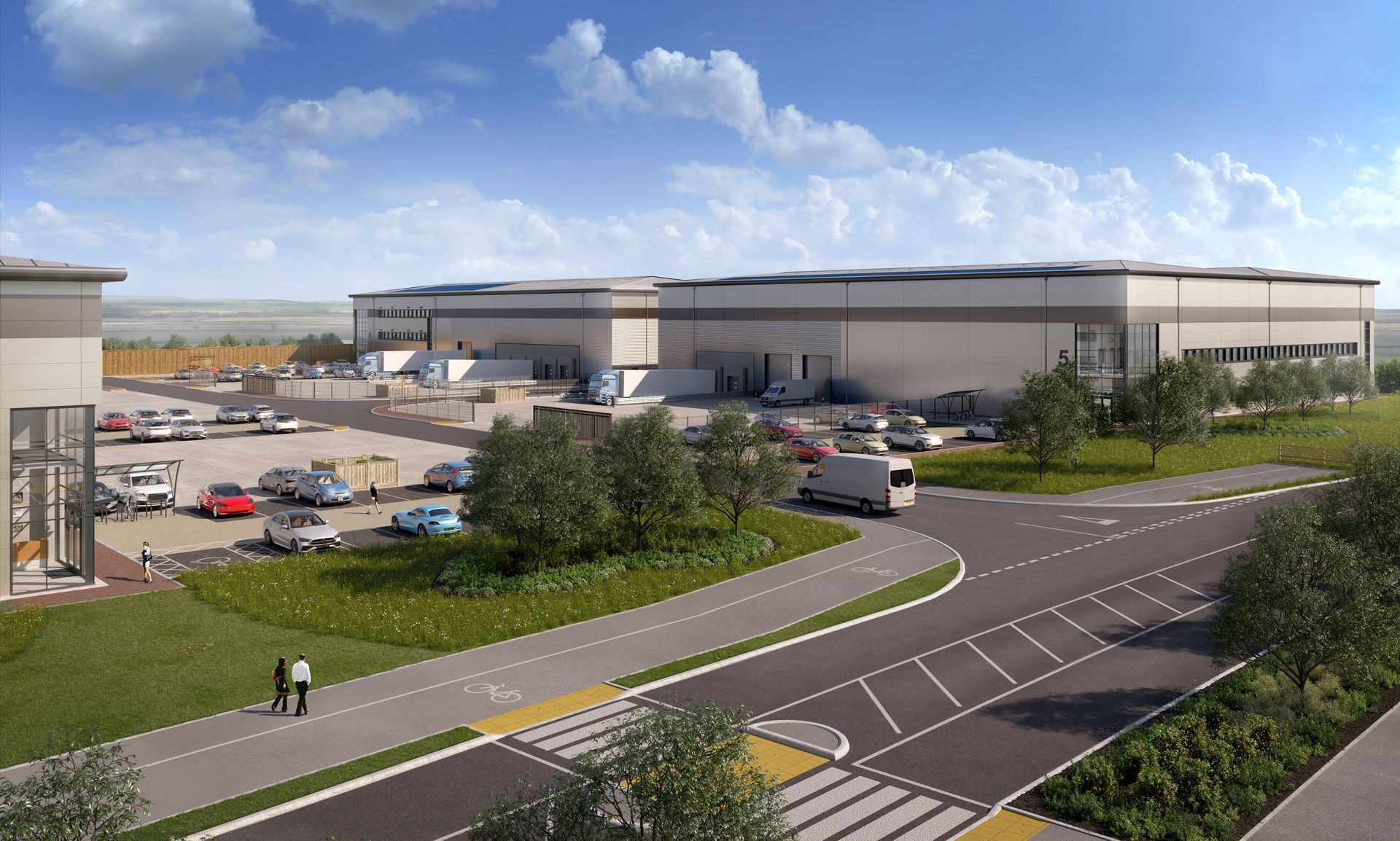Axis J9, Phase 3

KAM
Cornish Architects
Bailey Johnson Hayes
Engineering Services Consultancy
CDM Contract Services
£15.7m

The works comprise the construction of a 5nr industrial units as follows:
Units 1-3 are a terrace of units each of approximately 1600m2.
The structure will be stood on concrete pad foundations to meet the Engineers specification requirements with an FM2 concrete warehouse floor.
The structure will be clad in a mixture of composite and built-up cladding systems, with a built-up roof system and inboard gutters. An Aluminium curtain walling system and windows compliments the elevations surrounding the office area, with a projecting canopy above the entrance doors. Aluminium feature rainscreen cladding is located to the SW and SE elevations. Klick-lock translucent cladding provides additional natural lighting to the SW and SE elevations also.
Sectional overhead doors present access into the warehouse and steel fire exit doors will complete the external envelope.
Internally the structure will be completed with office fit out to both ground and first floor joined from a single central core. Ground floor includes, Disabled & Unisex WC, plus future locker room area to the under-croft area. Access to the first floor is via either a single precast concrete staircase or passenger lift.
The first-floor construction will comprise of a metal deck floor separated from the warehouse by composite white wall panel providing the necessary fire protection.
First floor fit out works as follows – Service Cupboard, Unisex WC’s, future kitchenette space all laid to a raised access floor.
All associated M&E to accommodate the fit out are included as detailed on the construction drawings and contract specifications.
Internal partitions generally will be designed using suitable drylining systems to meet the specification requirements as details provided by CA Architects. Ceiling treatments are a made up of a laying ceiling grid with a variance in tile finish to suit the area.
Externally hard surfacing presents a mixture of finishes, with block paved paths to the building edge, brushed finished concrete service yard and permeable paved car park areas. The main circulation road is constructed with a non-porous tarmac finish. The scheme includes street furniture, cycle shelters and a full soft landscaping scheme.
All below ground drainage, foul and storm, attenuation, ducting and utility infrastructure are included within the works.
Units 4 & 5 are approximately 4,300m2 and 3,500m2 respectively.
The external envelopes to units 4 & 5 are constructed in the same way as units 1-3 with the additional of dock levellers to the service yards, siphonic drainage to the valley gutters and 2 storey offices with glass atriums and additional escape stairwells to the offices. Internal finishes are as units 1-3.
External finished remain the same as units 1-3 with the addition of a fire track between units 4 & 5 constructed of a grasscrete product.
This project has been registered with the Considerate Constructors.



