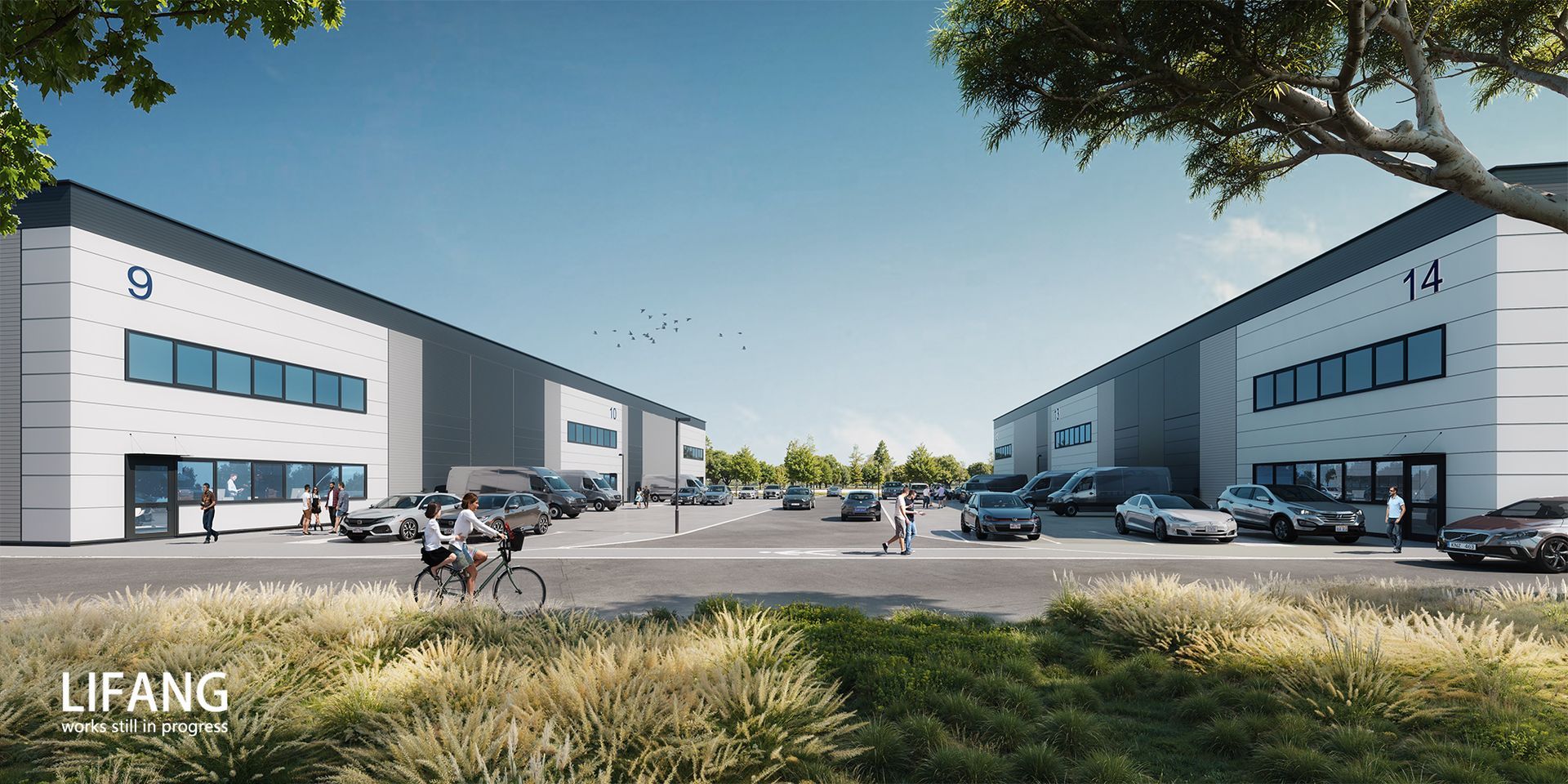Old Tiffield Road, Towcester
Top Road Group Limited
AA Macfarlane Associates Limited
KAM Project Consultants
Hale Architects
PRP Consulting Engineers & Surveyors
HBA Consulting Engineers
BCAL Consulting
Stroma Building Control
£11.4m
This project involves the development of 14 employment units, each designed to accommodate a range of flexible uses within Classes E(g)(iii), B2, and/or B8. These units will feature associated office spaces, including ancillary office areas, and a standalone pod unit (within Class E).
Key elements of the development include a new access road connecting to the Old Tiffield Road, with the estate roadway constructed from tarmac. The site will also feature hard standing areas, off-road parking, and landscaping to enhance the surroundings. The yards are built with reinforced concrete slabs, providing a robust surface that supports both heavy goods vehicles and employee vehicles.
The car parking area will include tarmac running lanes and 80mm permeable block paving bays, constructed over clean stone attenuation blankets, along with 60mm non-permeable block paving for pathways.
Some units will be equipped with rooflights and PV panels for added energy efficiency. The buildings themselves are constructed with a steel frame, clad with metal panels for the roof and walls. In certain cases, a brick-clad, ventilated façade system is incorporated to offer a contrasting aesthetic alongside the metal cladding.
This scheme is registered with the Considerate Constructors.









