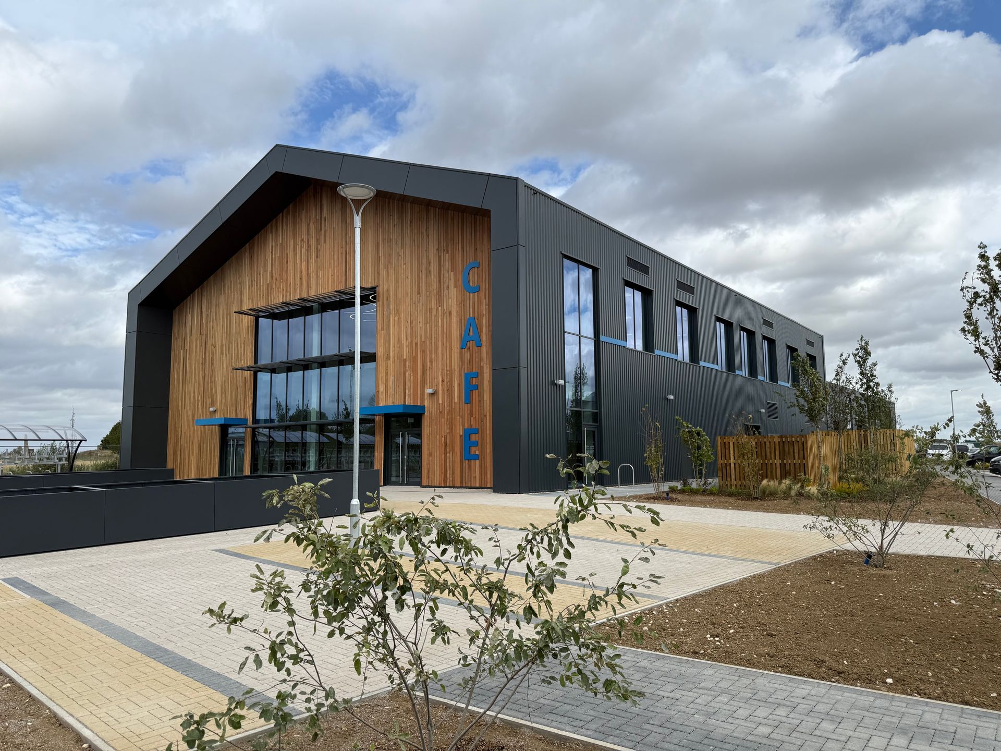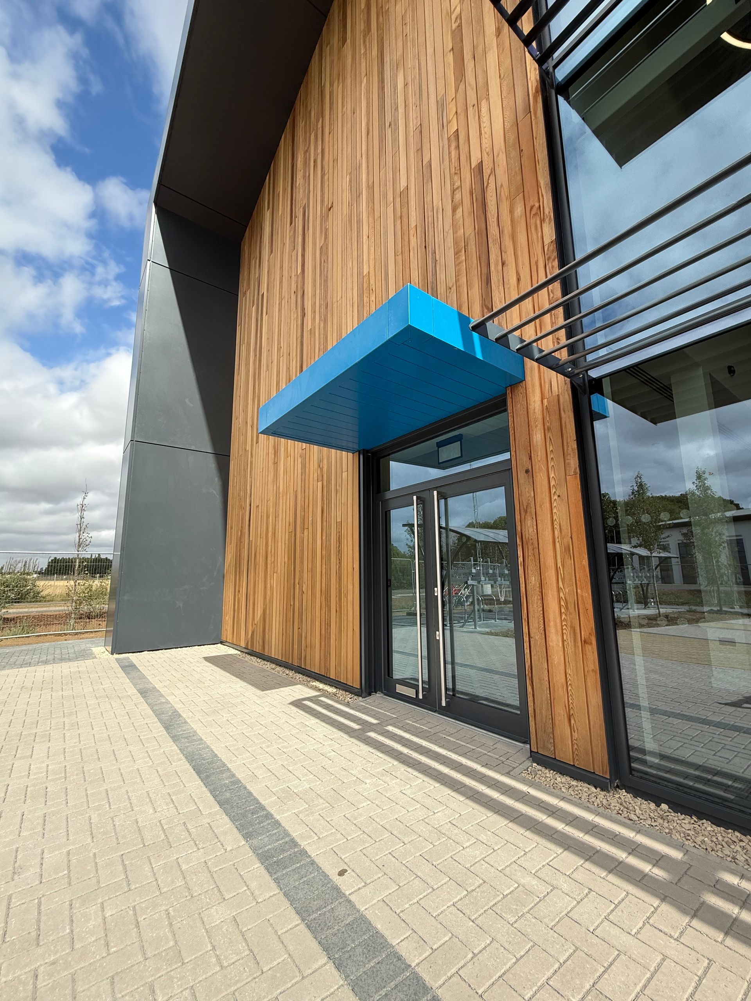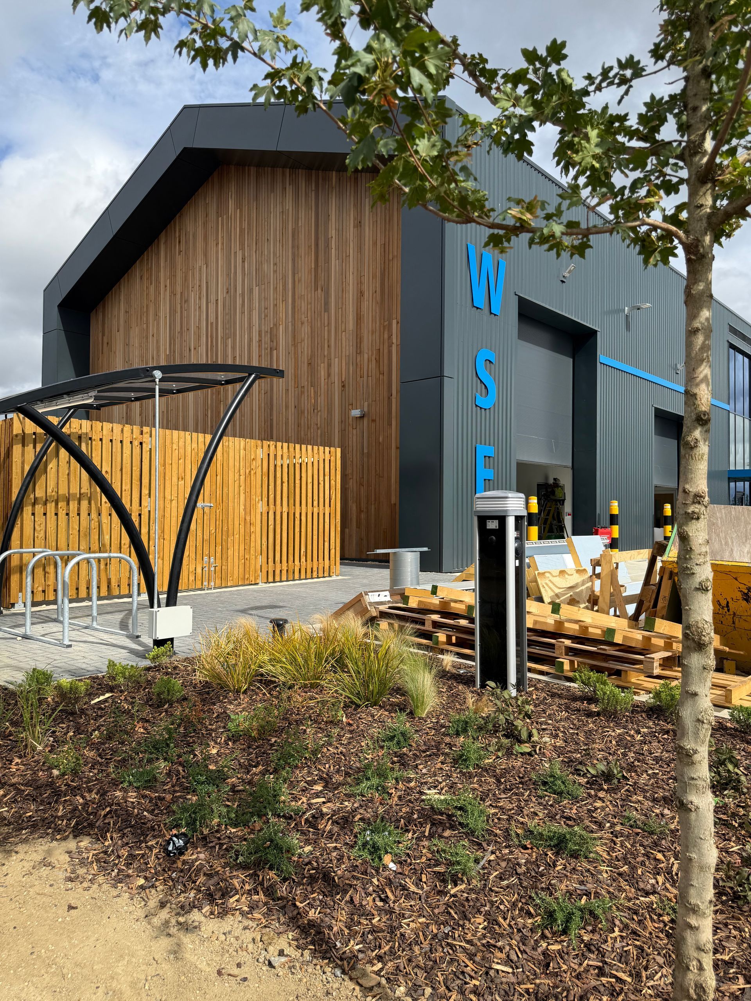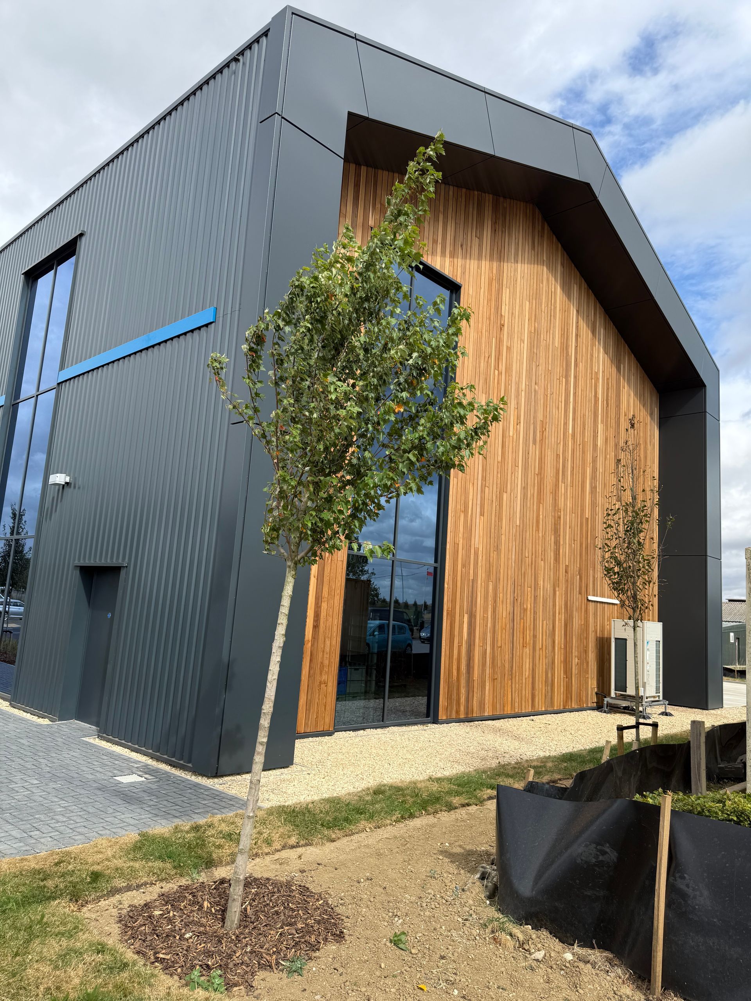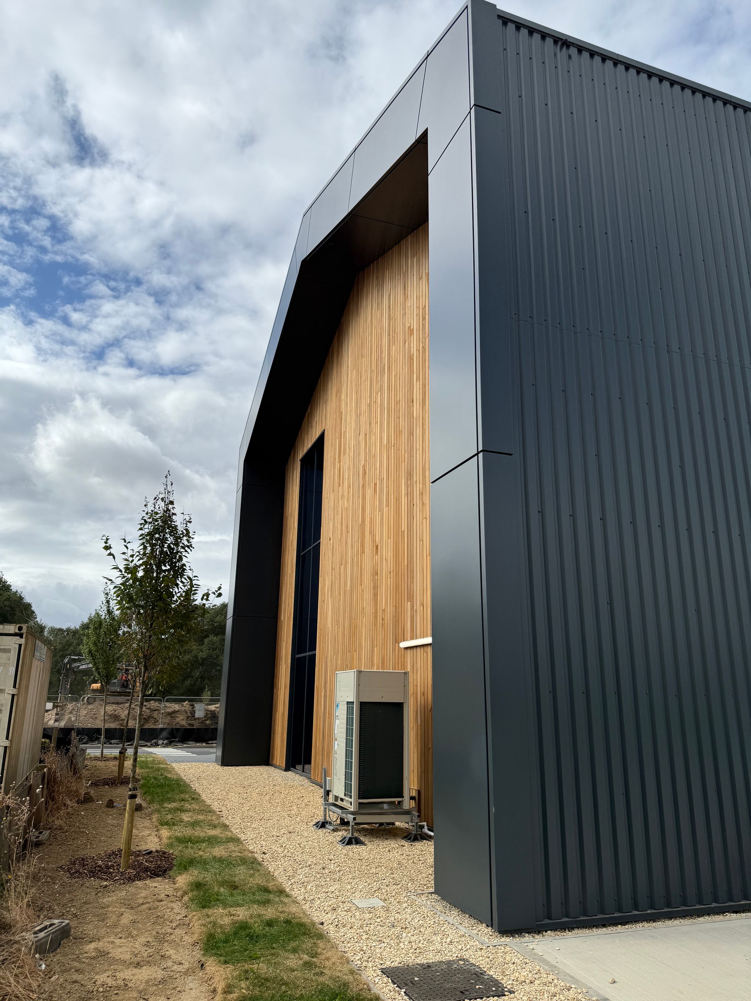Plot 9000, Westcott Venture Park, Westcott
Patrizia UK Ltd
Bentley Property Development Ltd
TFT Consultants
PRC Architects & Planning
Evolve Consulting Engineers
Shepherd Brombley Partnership
BCAL Consulting
Building Workplace Solutions

The project involves the construction of three new industrial units and associated office facilities, named as follows:
- URA/SF
- Unit 1
- The Hub
Preliminary works will include cut, fill, and bulk earthworks to prepare for concrete pad foundations. The buildings will feature steel frame structures, clad with a combination of built-up wall cladding and vertical timber cladding. The main roof will be constructed using built-up cladding. The external façade will include a mix of windows and glazed curtain wall systems, steel fire exits, and level access doors, completing the building envelope. The scope of works also includes ground and first-floor fit-outs, as well as mechanical and electrical installations. Additional elements of the project include:
- Pre-cast concrete stairs to the first floor
- Toilets
- Partitioning
Externally, the site will be developed with a new tarmac access road leading from the existing estate road, along with permeable block-paved parking and goods yard areas. Footpaths will be installed around the building perimeter, providing access to the fire exit doors. These footpaths will be finished with block paving, and soft landscaping will complete the overall design.
All necessary incoming services, as well as foul and storm drainage systems, will be incorporated as part of the works.


